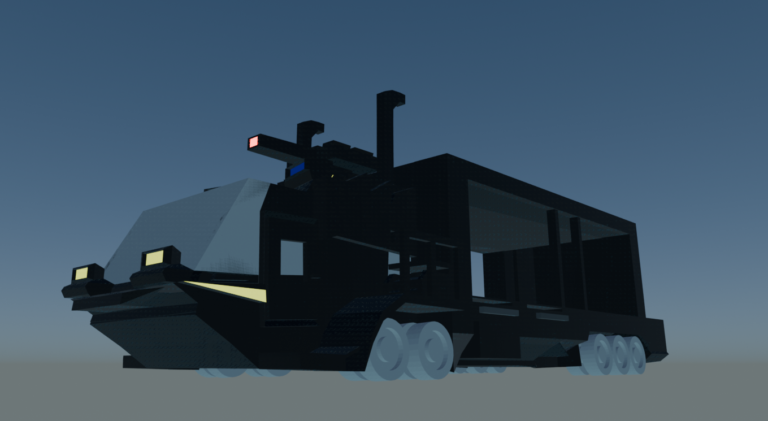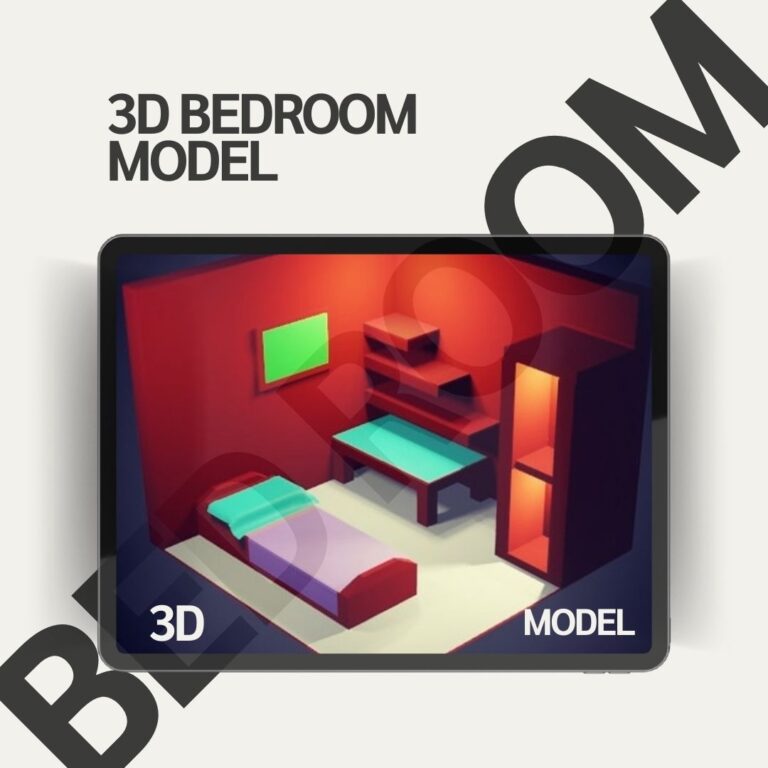Created a custom 3D model of a book shelf for a client seeking a functional and aesthetically pleasing storage solution.
Challenge/Goal:
The client required a detailed 3D representation of a book shelf to visualize its design and functionality before physical production. The goal was to produce a model that would meet their specific design preferences and spatial requirements.
Approach/Solution:
Developed a 3D model of the book shelf, focusing on clean lines and practical storage features. The design process involved close collaboration with the client to ensure the model met their expectations and integrated seamlessly with their existing décor. The final model was created with attention to detail, showcasing accurate dimensions and visual appeal.

Outcome/Results:
The 3D book shelf model provided the client with a clear and realistic visualization of the final product, aiding in their decision-making process. The client was satisfied with the design and appreciated the detailed representation, which helped them proceed with the physical construction.
Key Takeaways:
This project enhanced my skills in 3D modeling and client collaboration, demonstrating the importance of precision and clear communication in delivering a design that meets specific client needs.



